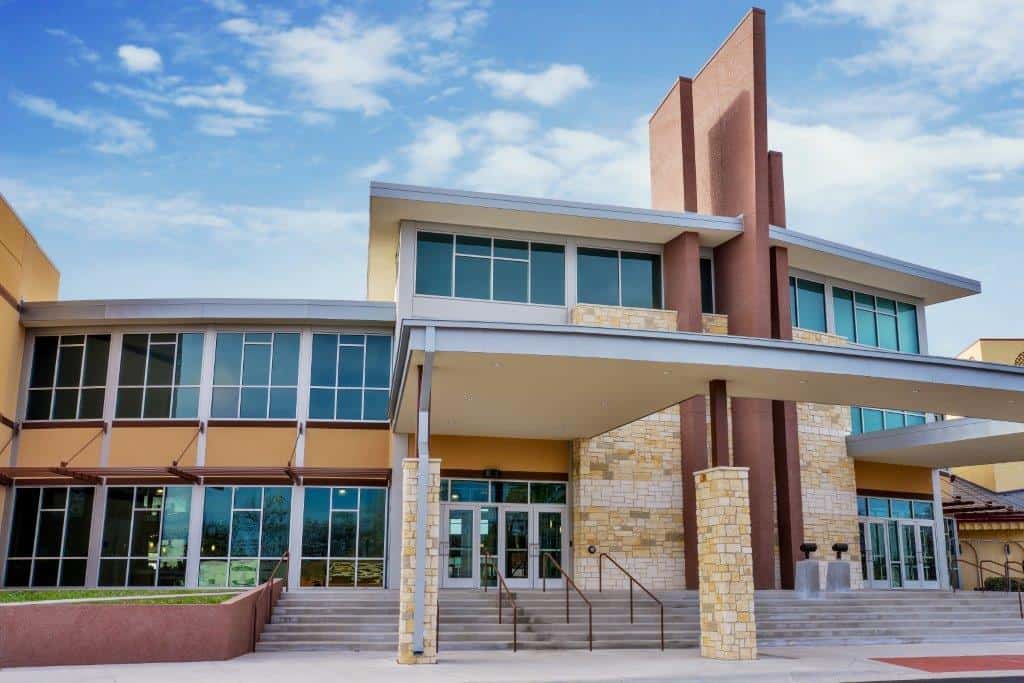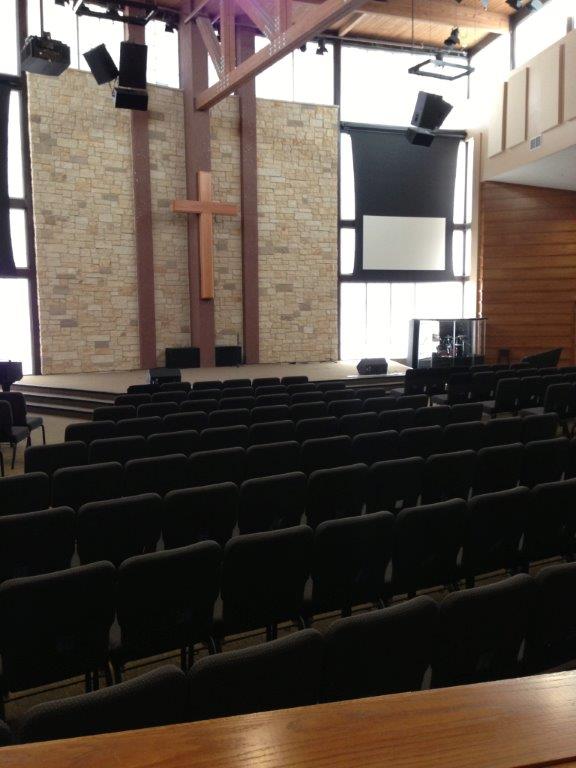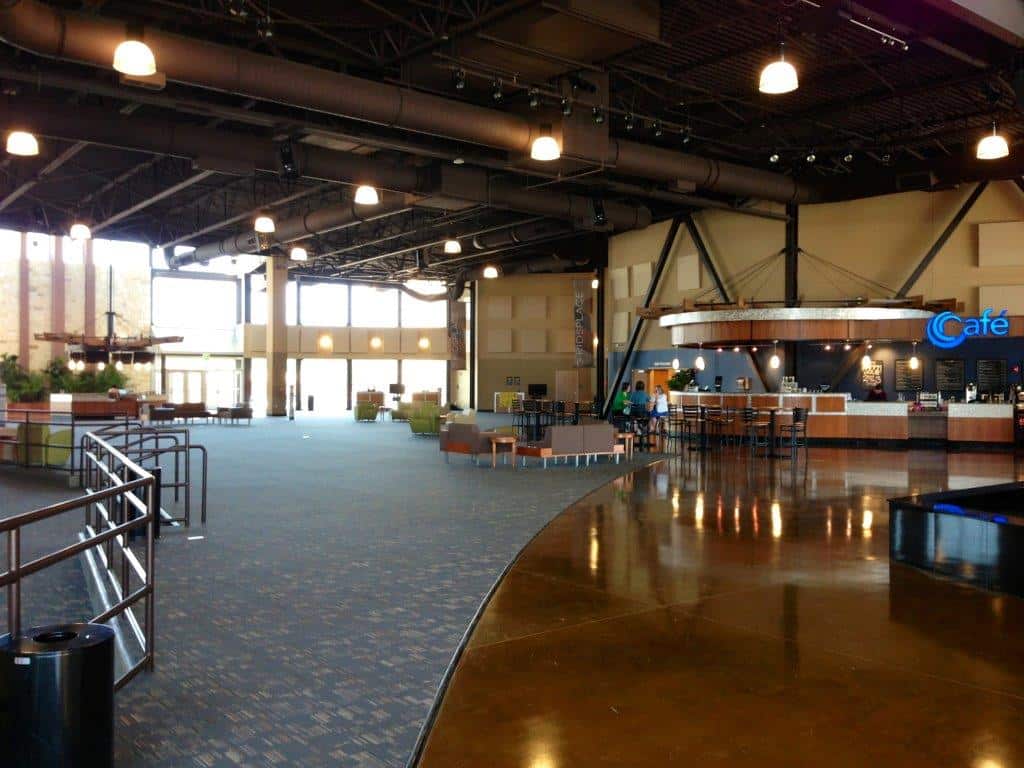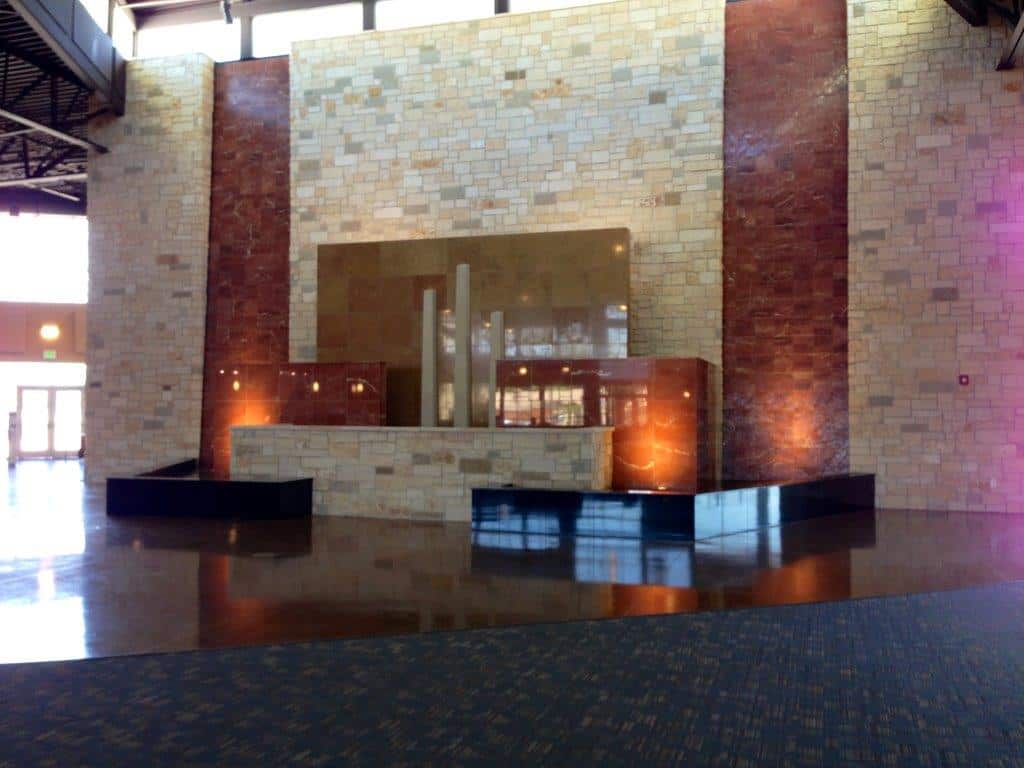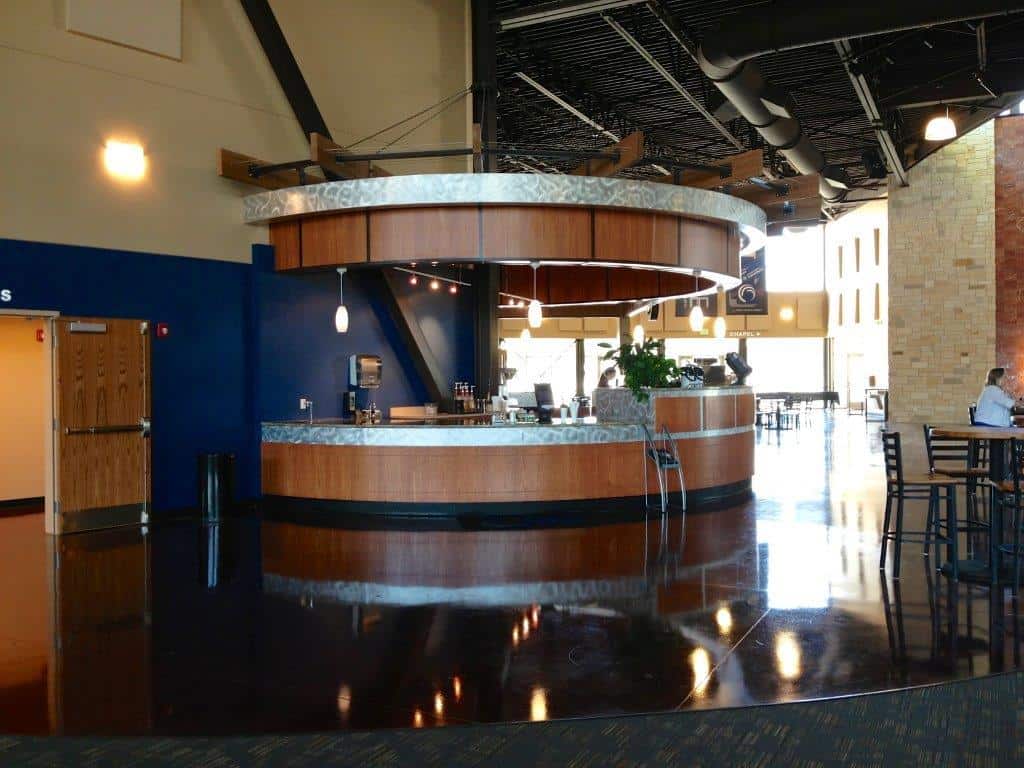Trinity Church
Lubbock, TX
Charged with a new master plan which addressed the critical needs of space for children’s ministry and communal space (Welcome center) called Trinity Central which connects all parts of the existing and new facility. Expansive glass opens both north and south with a 30 foot high water feature culminating in to the baptistery. Many weddings are photographed at this spot. Trinity Church‘s refreshing of the existing spaces and addition of 54,000 square feet allowed their children’s ministry to explode. They have gone in a short period of time from 3,500 attending to over 5,000. A chapel to seat 500 was considered and funded partially through creative thinking regarding the entire program and budget. This project was completed in 2014.
The church is approximately 164,000 square feet with a 3,500 seating capacity sanctuary.
